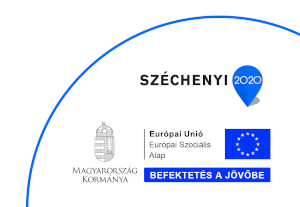Patronal festival
05-16
General characteristics
This Historicist church stands on its own on sloping terrain. It is oriented along the north-south axis, has a gable roof covered in tiles, and has a single nave. Its apse is narrower than the nave and terminates in a polygon. It has a sacristy on the eastern side and a chapel on the western side. The tower protrudes slightly from the southern, main façade, and it has semicircular arched fenestration on its four levels, a door and three windows. The corners of the tower are framed by lesenes on ...Read more
This Historicist church stands on its own on sloping terrain. It is oriented along the north-south axis, has a gable roof covered in tiles, and has a single nave. Its apse is narrower than the nave and terminates in a polygon. It has a sacristy on the eastern side and a chapel on the western side. The tower protrudes slightly from the southern, main façade, and it has semicircular arched fenestration on its four levels, a door and three windows. The corners of the tower are framed by lesenes on each level. There are two blind windows beside the tower, one on either side. The two side façades are nearly identical with three semicircular arched windows on each side and with sectioned lesenes indicating the bays. There is a shed-roofed sacristy connected to the eastern side with a stone framed door on its southern façade. There is a small, gable-roofed Modernist chapel built from stone adjoining the western wall of the apse. At the front of the chapel’s façade, a flight of stairs ending in a buttress leads to the stone framed crypt, which is now walled up. The three-bay nave covered with surbased sail vaulting and the apse are decorated with painted patterns. There is a three-arched gallery at the southern end of the nave. The Calvary in the northern part of the village, on the hill north of the Catholic church, is comprised of the three crosses surrounded by an iron fence and the 14 stations lined up in a slight curve on the western side of the access road. The corpuses and the paintings at the stations are modern works.
Read less
Külső leírás
A templom kialakítását leginkább meghatározó sajátosság a sarkoknak és a tengelyelyeket tagoló lizénáknak a vízszintes sávozása. Nyílásai félköríves záródásúak, felettük a nyílás ívét követő egyszerű szemöldökdísszel. Oldalhomlokzataot három-három, szentélyét egy-egy nagyméretű ablak töri át. A torony alján nyílik egyenes záródású, kőkeretes ajtaja, karzatszinti ablakainak a magasságában a torony két oldalán egy-egy, az ablakokkal megegyező kialakítású vakablak. A szentély nyugati falához építet...Read more
A templom kialakítását leginkább meghatározó sajátosság a sarkoknak és a tengelyelyeket tagoló lizénáknak a vízszintes sávozása. Nyílásai félköríves záródásúak, felettük a nyílás ívét követő egyszerű szemöldökdísszel. Oldalhomlokzataot három-három, szentélyét egy-egy nagyméretű ablak töri át. A torony alján nyílik egyenes záródású, kőkeretes ajtaja, karzatszinti ablakainak a magasságában a torony két oldalán egy-egy, az ablakokkal megegyező kialakítású vakablak. A szentély nyugati falához építették 1938-ban a Rainprecht-kápolnát, mert a család Kálvária-dombon lévő kápolnája az I. világháborúban megsérült. A modernista stílusú, jellemzően faragott terméskőből falazott, lépcsős oromzatú épület nyugati falát körszegmens és álló, sávablakok törik át.
Read less
Belső leírás
A templom hajóját három, a szentélyét egy csehsüveges boltszakasz és negyedgömb boltozat fedi. A hajó déli végében háromárkádos karzat áll. A klasszicista oltár felett Nep. Szent János 19. századi képe függ a szentélyfalon. A nyugati diadalívpillérhez kapcsolódik a kör alaprajzú, kosarán koszorúkal díszített klasszicizáló szószék. A hajó első szakaszában, a nyugati oldalon, modern, márvány keresztelőkút található. Lunettáját Krisztus keresztelésének domborműve díszíti. A falfelületeket mustrás f...Read more
A templom hajóját három, a szentélyét egy csehsüveges boltszakasz és negyedgömb boltozat fedi. A hajó déli végében háromárkádos karzat áll. A klasszicista oltár felett Nep. Szent János 19. századi képe függ a szentélyfalon. A nyugati diadalívpillérhez kapcsolódik a kör alaprajzú, kosarán koszorúkal díszített klasszicizáló szószék. A hajó első szakaszában, a nyugati oldalon, modern, márvány keresztelőkút található. Lunettáját Krisztus keresztelésének domborműve díszíti. A falfelületeket mustrás festés, a boltozatot és a diadalívet medallionos szentábrázolások gazdagítják. A karzatoszlopon lévő márványtáblán a gyulafirátóti plébánosok és ideiglenes lelkészek névsora olvasható. A Rainprecht-kápolnát síkmennyezet fedi, sarkában a 19. század második feléből származó „Ecce Homo”-mellszobor kapott helyet. Főoltárát, a szószéket és a padokat Rupich várpalotai mester készítette. Lourdes-i Szűz Mária mellékoltárát a hívek és a kegyúr állíttatták, megáldva 1894-ben. Orgonáját a zirci Wilde orgonakészítő készítette átalakították a 20. század második felében.
Read less
Általános állapot
jó
Források
településre első adat: MKL
templom v papja első adat (alapítás, építés, felszentelés): VPMEGY_TOP:OMF_Koppány
16-17. századi történet: VPMEGY_TOP:OMF_Koppány
plébánia újraalapítása: 1975sem
török utáni tp. építtetője: VEL.VIII.31.I.41.Gyulafiratot
történeti leírás 1701-1945: VEL.VIII.31.I.41.Gyulafiratot
történeti leírás 1945-: VFL.i.4.d.1_02.doboz_053_csomó
templom v papja első adat (alapítás, építés, felszentelés): VPMEGY_TOP:OMF_Koppány
16-17. századi történet: VPMEGY_TOP:OMF_Koppány
plébánia újraalapítása: 1975sem
török utáni tp. építtetője: VEL.VIII.31.I.41.Gyulafiratot
történeti leírás 1701-1945: VEL.VIII.31.I.41.Gyulafiratot
történeti leírás 1945-: VFL.i.4.d.1_02.doboz_053_csomó

