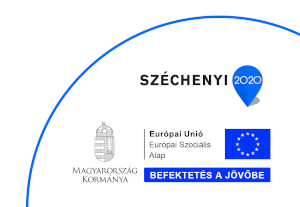General characteristics
This is a building with a tiled gable roof and a rectangular ground plan. It has a small addition on the western façade that has a bell tower with curving walls that come to a point (bullet shaped) intersecting it on the northern side. It has a conventional form following the appearance of funeral homes. Under the gallery at the gable level, there is an open porch that has an entrance with double doors. The edges of the front and back gable walls extend beyond the plane of the roof. The exterior...Read more
This is a building with a tiled gable roof and a rectangular ground plan. It has a small addition on the western façade that has a bell tower with curving walls that come to a point (bullet shaped) intersecting it on the northern side. It has a conventional form following the appearance of funeral homes. Under the gallery at the gable level, there is an open porch that has an entrance with double doors. The edges of the front and back gable walls extend beyond the plane of the roof. The exterior sides of the walls under the lower corners of the gable curve outwards like corbels. The woodwork on the gable outlines a cross-shaped window. There are rows of upright rectangular windows on the side façades. The interior has an exposed roof frame, and the elements of the truss are not concealed. The floor is paved in stone. The altar area is separated from the nave by a single stair step. In front of the stair, there is a wooden altar table on a podium. There are two openings on either side of the narrow tabernacle area. There is an opening at the back of the tabernacle area with the dove of the Holy Spirit. There are sculptures of the Virgin Mary and St. Joseph from the first half of the 20th century in the tabernacle area. There are supplementary areas (sacristy, confessional, and bathroom) on either side of the entrance.
Read less

