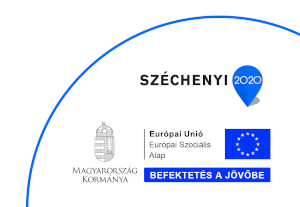General characteristics
The church building has a rectangular plan, a square apse, a gable roof, and a tower on the western side. The medieval walls were also used in the construction but its present appearance is defined by the Late Baroque building period and Romanesque Revival remodeling. The tower protrudes from the plane of the western façade and has a semicircular arched portal on the ground floor with tracery in the tympanum. There is a rose window above the portal and then a small semicircular arched window dec...Read more
The church building has a rectangular plan, a square apse, a gable roof, and a tower on the western side. The medieval walls were also used in the construction but its present appearance is defined by the Late Baroque building period and Romanesque Revival remodeling. The tower protrudes from the plane of the western façade and has a semicircular arched portal on the ground floor with tracery in the tympanum. There is a rose window above the portal and then a small semicircular arched window decorating the western façade of the steeple. There are semicircular arched windows with mullions and tracery at the belfry level of the tower, and similar windows adorn the northern and southern façades of the nave as well. The tower is crowned with an octagonal spire over the clock cornice. The interior space has surbased sail vaulting divided into a narrower western and a broader eastern section by transverse arches springing from the pillars. The gilded stucco decoration in the middle of the vaults depict ecclesiastical symbols (eight pointed stars, grapevines). There are galleries constructed in the western and the eastern ends of the church space. The pews are in the Neo-Classical Late Baroque style. The organ was built in 1830, and the pulpit, altar table, and the baptismal font were made in 1910.
Read less
Külső leírás
Nyugati, háromrészes tornya kissé a homlokzat elé lép, földszintjén félköríves bélletzáradékú kapu nyílik, a bélletben két-két oszloppal, a timpanonban mérműdísszel. A karzatszintet kis rózsaablak köti össze a torony felső részével, melynek sarkai ívesen visszametszettek. A rózsaablak felett félköríves záródású, rézsűs bélletű ablak töri át a toronytestet, a harangszinten félköríves záródású, mérműves ikerablak nyílik. A hajó déli oldalán négy, az északin két darab félköríves záródású, mérműve...Read more
Nyugati, háromrészes tornya kissé a homlokzat elé lép, földszintjén félköríves bélletzáradékú kapu nyílik, a bélletben két-két oszloppal, a timpanonban mérműdísszel. A karzatszintet kis rózsaablak köti össze a torony felső részével, melynek sarkai ívesen visszametszettek. A rózsaablak felett félköríves záródású, rézsűs bélletű ablak töri át a toronytestet, a harangszinten félköríves záródású, mérműves ikerablak nyílik. A hajó déli oldalán négy, az északin két darab félköríves záródású, mérműves ikerablak nyílik. A déli oldalon újabb kialakítású oldalbejárat nyílik. A két szélső ablak alatt szegmensíves záródású, besimított, meszelt vakolatkeret befalazott nyílást idéz. Keleti falán, egymás felett, két vaknyílás besimított, meszelt vakolatkeretezése látható. Read less
Belső leírás
A terét egy nagyobb és két kisebb csehsüvegboltozat fedi. Hevedereik díszítetlen pillérekről indulnak, a boltozatok közepén festett stukkódísz látható. A templomtér két végét modern kialakítású, vasbeton karzatok foglalják el. A padok klasszicizáló késő barokk jellegűek. A szószék, az oltárasztal és a keresztelőkút 1910-ből származik.
Általános állapot
felújított
Források
településre első adat: Csánki Dezső: Magyarország történelmi földrajza a Hunyadiak korában
III. KÖTET
VESZPRÉMVÁRMEGYE.
templom v papja első adat (alapítás, építés, felszentelés): VEL.VIII:31.I.41.Kadarta
templom kegyura: VEL.VIII:31.I.41.Kadarta
protestáns használat: VEL.VIII:31.I.41.Kadarta
16-17. századi történet: VEL.VIII:31.I.41.Kadarta
történeti leírás 1701-1945: VEL.VIII:31.I.41.Kadarta
történeti leírás 1945-: Veszprém város temploma, 220.
III. KÖTET
VESZPRÉMVÁRMEGYE.
templom v papja első adat (alapítás, építés, felszentelés): VEL.VIII:31.I.41.Kadarta
templom kegyura: VEL.VIII:31.I.41.Kadarta
protestáns használat: VEL.VIII:31.I.41.Kadarta
16-17. századi történet: VEL.VIII:31.I.41.Kadarta
történeti leírás 1701-1945: VEL.VIII:31.I.41.Kadarta
történeti leírás 1945-: Veszprém város temploma, 220.

