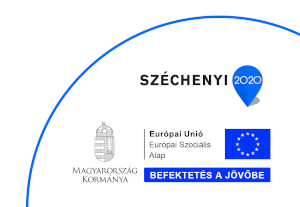General characteristics
This is a free-standing, circular chapel oriented towards the west in the Alsóváros Cemetery. It is a Classical Revival building with a shingled mansard roof, a semicircular apse and an entryway structure. The entryway structure is decorated with four three-quarter detached columns crowned by a pediment, and there is a ridge turret on top of the pediment. There is a stone-framed double door on the central axis with a round window above and one semicircular arched window decorated with a wrought ...Read more
This is a free-standing, circular chapel oriented towards the west in the Alsóváros Cemetery. It is a Classical Revival building with a shingled mansard roof, a semicircular apse and an entryway structure. The entryway structure is decorated with four three-quarter detached columns crowned by a pediment, and there is a ridge turret on top of the pediment. There is a stone-framed double door on the central axis with a round window above and one semicircular arched window decorated with a wrought iron grate in each of the side bays. There is a chronogram providing the year of construction in the frieze of the cornice supported by the columns, which reads, “GEORGIVS HAISZLER EX HAEREDITATE SVI FILII GEORGII / SVI SVAQVE FAMILIAE CAVSA EIVS EX VOTO FIERI STATVIT”. There is a base and a tripartite main cornice running along the side façades and the apse, and the wall sections are divided by Doric pilasters. Each of the side façades has a lunette window, and the apse has a semicircular arched window. The entryway structure has a barrel vault, and the chapel area is domed. The side walls of the chapel area are divided by six pilasters that support the tripartite main cornice decorated with painted stucco ornaments. There are murals on the side walls that depict the Expulsion from the Garden of Eden on the left and The Fall of Man on the right. The image of the Last Judgement is mostly destroyed. The chancel arch and the vault of the semicircular apse are decorated with coffered paintings. There is a little organ gallery over the entrance of the chapel area.
Read less
Külső leírás
A Szent Kereszt felmagasztalása tiszteletére szentelt kápolnát az 1800-ban Veszprémbe költöző, megyei főorvosnak (fizikusnak) kinevezett Haiszler György (1761-1841) emeltette szintén György nevű, 1830-ban elhunyt fia sírja fölé és családja számára. A bejárati előépítményt négy háromnegyed oszlop díszíti, és timpanon koronázza, mögötte huszártoronnyal. A középtengelyben kétszárnyú ajtó nyílik, zárköves kőtokkal, eredeti kapuszárnyakkal. Felette kör-, a két szélső tengelyben egy-egy félköríves zár...Read more
A Szent Kereszt felmagasztalása tiszteletére szentelt kápolnát az 1800-ban Veszprémbe költöző, megyei főorvosnak (fizikusnak) kinevezett Haiszler György (1761-1841) emeltette szintén György nevű, 1830-ban elhunyt fia sírja fölé és családja számára. A bejárati előépítményt négy háromnegyed oszlop díszíti, és timpanon koronázza, mögötte huszártoronnyal. A középtengelyben kétszárnyú ajtó nyílik, zárköves kőtokkal, eredeti kapuszárnyakkal. Felette kör-, a két szélső tengelyben egy-egy félköríves záródású, kovácsoltvas rácsokkal ellátott ablak töri át a homlokzatot. A párkány frízének az 1831-es évet kiadó kronosztikonos felirata: „GEORGIVS HAISZLER EX HAEREDITATE SVI FILII GEORGII / SVI SVAQVE FAMILIAE CAVSA EIVS EX VOTO FIERI STATVIT”. A timpanon mögött huszártorony ül. A háromrészes főpárkány végigfut az oldalhomlokzaton, valamint az apszison is, ezeket a falszakaszokat dór pilaszterek tagolják, félkörzáródású ablakok törik át. Read less
Belső leírás
Az előépítményt dongaboltozat, a kápolnateret kupola fedi. A hajóban a körbefutó, festett stukkódísszel gazdagított háromrészes főpárkányt hat pilaszter hordja. Az oldalfalakon falfestmények, balra a Kiűzetés a Paradicsomból, jobbra a Bűnbeesés jelenete látható. A kupolán az Utolsó Ítélet ábrázolása nagyrészt elpusztult. A diadalívet kazettás festés díszíti. A bejárattal szemközti oldalhoz félköríves apszis csatlakozik. Benne koporsó-oltár található. Az oltár fakeresztjéből a közelmúltban lopták...Read more
Az előépítményt dongaboltozat, a kápolnateret kupola fedi. A hajóban a körbefutó, festett stukkódísszel gazdagított háromrészes főpárkányt hat pilaszter hordja. Az oldalfalakon falfestmények, balra a Kiűzetés a Paradicsomból, jobbra a Bűnbeesés jelenete látható. A kupolán az Utolsó Ítélet ábrázolása nagyrészt elpusztult. A diadalívet kazettás festés díszíti. A bejárattal szemközti oldalhoz félköríves apszis csatlakozik. Benne koporsó-oltár található. Az oltár fakeresztjéből a közelmúltban lopták el a szép kidolgozású korpuszt. A bejárat két oldalán kis helyiségek nyílnak. A jobb oldaliból lépcső vezet az orgonakarzatra. Az orgonasípokat szintén a közelmúltban vitték el. Az épületben helyezték el Haiszler György (1761-1842) és özvegye, Haiszler Györgyné, Hollán Jolán (1765-1848) sírtábláit. Fiát, Károlyt (1803-1860), a városi kórház főorvosát, majd megyei másodfőorvost, az apjával való ellentéte miatt nem ide temették, csak később építették sírkövét a kápolna nyugati falába. Read less
Általános állapot
átlagos
Források
történeti leírás 1701-1945: Veszprém város templomai, 165.
történeti leírás 1945-: LDM_MA
történeti leírás 1945-: LDM_MA

