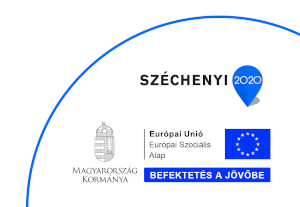Patronal festival
01-18
General characteristics
The ground plan of this church is a Latin cross with a tower on the façade, and the three vaulted bays of the nave are made of reinforced concrete with brick vaults. The monumental effect of the main façade is intensified by features characteristic of the Baroque style, although the three divisions of the façade hide a single-nave church. There is a tower with an onion dome spire slightly offset behind the two-level main façade divided into three sections by twin pilasters. The section of the ma...Read more
The ground plan of this church is a Latin cross with a tower on the façade, and the three vaulted bays of the nave are made of reinforced concrete with brick vaults. The monumental effect of the main façade is intensified by features characteristic of the Baroque style, although the three divisions of the façade hide a single-nave church. There is a tower with an onion dome spire slightly offset behind the two-level main façade divided into three sections by twin pilasters. The section of the main entryway is slightly curved for its entire height, and is where the main portal highlighted by a projecting stone frame decorated with the coat of arms of the donor bishop is situated. A statue of St. Margaret is located on the upper level in a niche with an arched cornice and supported by a corbel. The horizontal emphasis of the robust crown cornice is offset by a cross in an open pediment and the characteristic vertical weight of the tower. A serious liturgical requirement for the revitalization of the ecclesiastical art of the era was good sightlines to the altar. Instead of elevating the altar for this, the designer had the floor of the nave with the pews slope down from the entrance towards the altar, much like an auditorium. The transepts end in curved apses, which did not originally have altars. The Sacred Heart sculpture in the left transept was made based on a plaster cast by György Zala. The sacristy and the Chapel of St. Joseph were placed alongside the straight-walled chancel, and the hierarchy of these spaces is also shown on the exterior. The decoration of the church interior differs from how it was when the church was built, since the original white walls were painted in 1961 in colors considered more suitable for the Baroque at the time. The present paint scheme was adopted in 1999. The high altar is Neo-Baroque, matching the style of the church.
Read less

