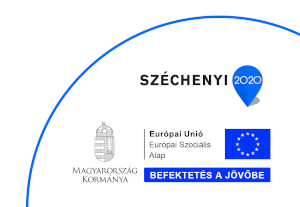General characteristics
This is a modern complex comprised of a rectangular, single-story school/office wing with two internal courtyards and a perpendicular, six-story hotel wing with an asymmetrical roof (designed by: Dezső Dul, interior decorator: Ágnes Kigyóssy, ÁÉTV, plans: 1973, construction: 1974-1976). Originally, it was the county party school of the Education Directorate of the Hungarian Socialist Workers' Party, and later it was a hotel. The entrance is on the ground floor of the six-story hotel wing, and th...Read more
This is a modern complex comprised of a rectangular, single-story school/office wing with two internal courtyards and a perpendicular, six-story hotel wing with an asymmetrical roof (designed by: Dezső Dul, interior decorator: Ágnes Kigyóssy, ÁÉTV, plans: 1973, construction: 1974-1976). Originally, it was the county party school of the Education Directorate of the Hungarian Socialist Workers' Party, and later it was a hotel. The entrance is on the ground floor of the six-story hotel wing, and the chapel at the southern end of the building is accessible from the foyer. The narrower section of the T-shaped space is the area for the congregation. The simple altar is in the wider part, in front of which there are two picture stands with modern icons, and there is a wooden cross with a bronze corpus on the wall. To the right of the altar, there is a tall wooden cross with a square tabernacle in the middle, and to the left there is a wooden sculpture of the Virgin Mary on a column base, which is inscribed at the bottom of the back, “Tóth J(ános). 1912”. The sculpture was a part of the altar of the Veszprém seminary until 1952, and later it made its way to Zirc and then back to Veszprém. There is a modern pump organ next to it. The door to the chapel is a custom-made wooden door with enameled ceramic inlays.
Read less
Belső leírás
A T-alaprajzú tér keskenyebb szakasza a gyülekezeti tér, a szélesebb részén áll az egyszerű oltár, előtte két képállvány modern ikonokkal, a falon fakereszt bronz corpussal. Az oltár jobb oldalán magas fakereszt emelkedik, középen négyzetes szentségtartó szekrénnyel. A bal oldalán magas, oszlopos tagolású talapzaton Szűz Mária faszobra áll, jelezve hátul lent "Tóth J(ános). 1912". A szobor 1952-ig a veszprémi papnevelde oltárának része volt, később Zircre, majd Veszprémbe került. Mellette modern...Read more
A T-alaprajzú tér keskenyebb szakasza a gyülekezeti tér, a szélesebb részén áll az egyszerű oltár, előtte két képállvány modern ikonokkal, a falon fakereszt bronz corpussal. Az oltár jobb oldalán magas fakereszt emelkedik, középen négyzetes szentségtartó szekrénnyel. A bal oldalán magas, oszlopos tagolású talapzaton Szűz Mária faszobra áll, jelezve hátul lent "Tóth J(ános). 1912". A szobor 1952-ig a veszprémi papnevelde oltárának része volt, később Zircre, majd Veszprémbe került. Mellette modern harmónium látható. A kápolna ajtaja egyedi gyártású faajtó, mázas kerámiabetétekkel.
Read less
Általános állapot
jó
Források
településre első adat: rövidített levéltári vagy bibliográfiai adat
templom v papja első adat (alapítás, építés, felszentelés): rövidített levéltári vagy bibliográfiai adat
település birtokosa: rövidített levéltári vagy bibliográfiai adat
templom kegyura: rövidített levéltári vagy bibliográfiai adat
középkori templom építési kora és átalakítása: rövidített levéltári vagy bibliográfiai adat
protestáns használat: rövidített levéltári vagy bibliográfiai adat
16-17. századi történet: rövidített levéltári vagy bibliográfiai adat
plébánia újraalapítása: rövidített levéltári vagy bibliográfiai adat
török utáni templom építése: rövidített levéltári vagy bibliográfiai adat
török utáni tp. építtetője: rövidített levéltári vagy bibliográfiai adat
történeti leírás 1701-1945: rövidített levéltári vagy bibliográfiai adat
történeti leírás 1945-: rövidített levéltári vagy bibliográfiai adat
mérete: rövidített levéltári vagy bibliográfiai adat
építészek, és kivitelezők: rövidített levéltári vagy bibliográfiai adat
más mesterek neve: rövidített levéltári vagy bibliográfiai adat
egyházigazgatási beosztás: rövidített levéltári vagy bibliográfiai adat
ellátó plébánia: rövidített levéltári vagy bibliográfiai adat
templom v papja első adat (alapítás, építés, felszentelés): rövidített levéltári vagy bibliográfiai adat
település birtokosa: rövidített levéltári vagy bibliográfiai adat
templom kegyura: rövidített levéltári vagy bibliográfiai adat
középkori templom építési kora és átalakítása: rövidített levéltári vagy bibliográfiai adat
protestáns használat: rövidített levéltári vagy bibliográfiai adat
16-17. századi történet: rövidített levéltári vagy bibliográfiai adat
plébánia újraalapítása: rövidített levéltári vagy bibliográfiai adat
török utáni templom építése: rövidített levéltári vagy bibliográfiai adat
török utáni tp. építtetője: rövidített levéltári vagy bibliográfiai adat
történeti leírás 1701-1945: rövidített levéltári vagy bibliográfiai adat
történeti leírás 1945-: rövidített levéltári vagy bibliográfiai adat
mérete: rövidített levéltári vagy bibliográfiai adat
építészek, és kivitelezők: rövidített levéltári vagy bibliográfiai adat
más mesterek neve: rövidített levéltári vagy bibliográfiai adat
egyházigazgatási beosztás: rövidített levéltári vagy bibliográfiai adat
ellátó plébánia: rövidített levéltári vagy bibliográfiai adat
Irodalomjegyzék
Hegyi Lajos: Veszprém megyei MSZMP Oktatási Központ. In: Magyar Építészet, 1978. 5. 32–35.
Mihálffy Gábor: ÁÉTV Általános Épülettervező Vállalat. In: A magyar tervezőirodák története. Budapest, 2001. 9–24.
Varga Béla: Veszprém város lexikona. Veszprém, 2009. 208–209, 761.
Jankovics Norbert (szerk.): Veszprém város építészeti topográfiája. MÉM MDK topográfiák 1. Budapest, 2022. 123, 299, 305–306., Jankovics N.: Modern épületek. Jankovics Norbert (szerk.): Veszprém város templomai. Veszprém, 2023. 245-246.
Mihálffy Gábor: ÁÉTV Általános Épülettervező Vállalat. In: A magyar tervezőirodák története. Budapest, 2001. 9–24.
Varga Béla: Veszprém város lexikona. Veszprém, 2009. 208–209, 761.
Jankovics Norbert (szerk.): Veszprém város építészeti topográfiája. MÉM MDK topográfiák 1. Budapest, 2022. 123, 299, 305–306., Jankovics N.: Modern épületek. Jankovics Norbert (szerk.): Veszprém város templomai. Veszprém, 2023. 245-246.

