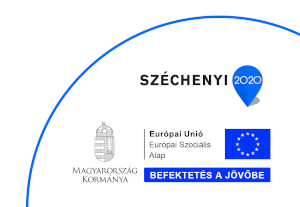General characteristics
This church is located in the middle of the housing estate but on a spacious, open lot. Its modern U-shaped, Mediterranean-style building with a bell tower and low-pitched hip roof houses an activity room, office, guesthouse, and a minister’s apartment. The building ensemble was designed by Zsolt Kovács. The complex has a symmetrical arrangement with a tower in the middle above the main entrance of the church. The main building and the southern wing have two stories, while the northern wing is a...Read more
This church is located in the middle of the housing estate but on a spacious, open lot. Its modern U-shaped, Mediterranean-style building with a bell tower and low-pitched hip roof houses an activity room, office, guesthouse, and a minister’s apartment. The building ensemble was designed by Zsolt Kovács. The complex has a symmetrical arrangement with a tower in the middle above the main entrance of the church. The main building and the southern wing have two stories, while the northern wing is a single story. The arrangement resembles an enclosed courtyard and atrium. The Lord’s table is in the middle of the two-story tall congregation room that has an exposed roof structure. The pulpit is behind and above this and the pews are arranged in a U-shape. There is a ceramic picture in the gallery over the pulpit designed by Katalin Fodor Nagy and painted by the children of the congregation. The gallery runs around three sides of the room and is accessed by a flight of stairs in the antechamber. There is a pump organ in the gallery opposite the pulpit. Around the church is a landscaped park planted mostly with maple trees, and there is a separate, enclosed herb garden that also belongs to the church. Read less
Külső leírás
A tagolatlan, vakolt meszelt falfelületekkel és alacsony hajlásszögű kontyolt nyeregtetővel jellemezhető épületszárnyak szimmetrikus helyzetűek, de eltérő magasságúak, az elrendezés az utca felé falazott kerítéssel zárt, így a három szárny közötti rész belső udvart idéz. Középen a templom kapott helyet, főbejárata fölött hangsúlyos toronnyal. A főépület és a déli szárny kétemeletes, az északi szárny földszintes.
Belső leírás
A templom nyitott fedélszékű, két emelet magas gyülekezeti termében középen áll az úrasztala, mögötte-felette a szószék, a padok körülötte U-alakban vannak elrendezve. A terem három oldalán karzat fut végig, melynek feljárata az előtérből nyílik. A szószékkel szemben a karzaton harmónium van. A szószék fölött a karzaton kerámiakép látható, amelyet Fodor Nagy Katalin tervei szerint a gyülekezethez tartozó gyermekek kiviteleztek.
Általános állapot
jó
Források
településre első adat: rövidített levéltári vagy bibliográfiai adat
templom v papja első adat (alapítás, építés, felszentelés): rövidített levéltári vagy bibliográfiai adat
település birtokosa: rövidített levéltári vagy bibliográfiai adat
templom kegyura: rövidített levéltári vagy bibliográfiai adat
középkori templom építési kora és átalakítása: rövidített levéltári vagy bibliográfiai adat
protestáns használat: rövidített levéltári vagy bibliográfiai adat
16-17. századi történet: rövidített levéltári vagy bibliográfiai adat
plébánia újraalapítása: rövidített levéltári vagy bibliográfiai adat
török utáni templom építése: rövidített levéltári vagy bibliográfiai adat
török utáni tp. építtetője: rövidített levéltári vagy bibliográfiai adat
történeti leírás 1701-1945: rövidített levéltári vagy bibliográfiai adat
történeti leírás 1945-: rövidített levéltári vagy bibliográfiai adat
mérete: rövidített levéltári vagy bibliográfiai adat
építészek, és kivitelezők: rövidített levéltári vagy bibliográfiai adat
más mesterek neve: rövidített levéltári vagy bibliográfiai adat
egyházigazgatási beosztás: rövidített levéltári vagy bibliográfiai adat
ellátó plébánia: rövidített levéltári vagy bibliográfiai adat
templom v papja első adat (alapítás, építés, felszentelés): rövidített levéltári vagy bibliográfiai adat
település birtokosa: rövidített levéltári vagy bibliográfiai adat
templom kegyura: rövidített levéltári vagy bibliográfiai adat
középkori templom építési kora és átalakítása: rövidített levéltári vagy bibliográfiai adat
protestáns használat: rövidített levéltári vagy bibliográfiai adat
16-17. századi történet: rövidített levéltári vagy bibliográfiai adat
plébánia újraalapítása: rövidített levéltári vagy bibliográfiai adat
török utáni templom építése: rövidített levéltári vagy bibliográfiai adat
török utáni tp. építtetője: rövidített levéltári vagy bibliográfiai adat
történeti leírás 1701-1945: rövidített levéltári vagy bibliográfiai adat
történeti leírás 1945-: rövidített levéltári vagy bibliográfiai adat
mérete: rövidített levéltári vagy bibliográfiai adat
építészek, és kivitelezők: rövidített levéltári vagy bibliográfiai adat
más mesterek neve: rövidített levéltári vagy bibliográfiai adat
egyházigazgatási beosztás: rövidített levéltári vagy bibliográfiai adat
ellátó plébánia: rövidített levéltári vagy bibliográfiai adat
Irodalomjegyzék
Thúry Etele: A veszprémi ref. egyház története. Budapest, 1893. 31. o. In: Thúry Etele – Hodossy Lajos: Jöjj, mondjunk hálaszót… A veszprémi református gyülekezet története. Veszprém, 1999. 182–191.
Jankovics Norbert (szerk.): Veszprém város építészeti topográfiája. MÉM MDK topográfiák 1. Budapest, 2022. 301., Jankovics N.: Református templom (Kálvin János park). Jankovics Norbert (szerk.): Veszprém város templomai. Veszprém, 2023 241-244.
Jankovics Norbert (szerk.): Veszprém város építészeti topográfiája. MÉM MDK topográfiák 1. Budapest, 2022. 301., Jankovics N.: Református templom (Kálvin János park). Jankovics Norbert (szerk.): Veszprém város templomai. Veszprém, 2023 241-244.
